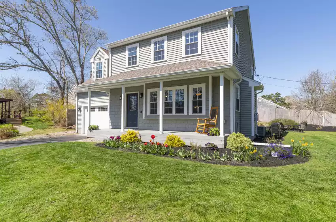
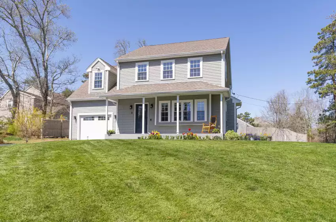
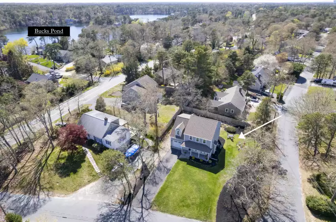
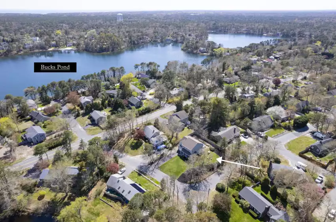
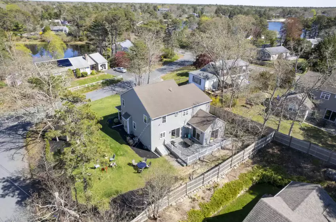
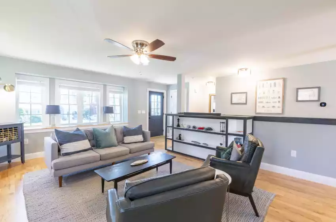
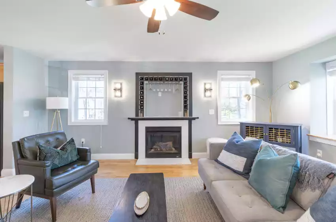
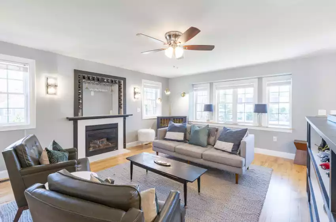
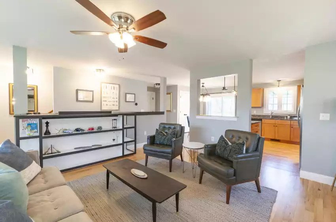
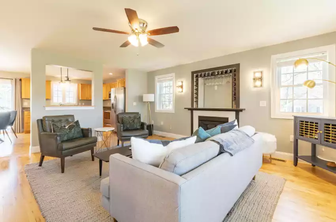
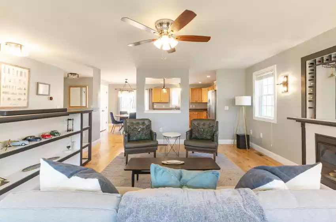
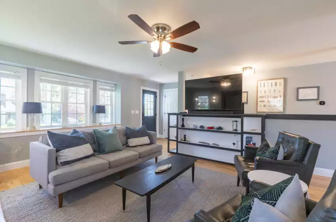
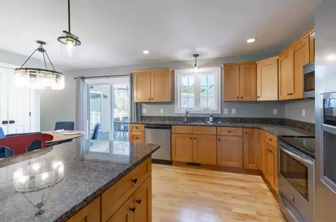
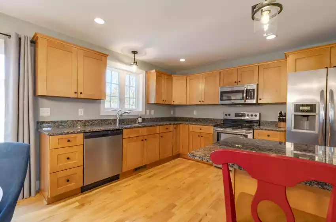
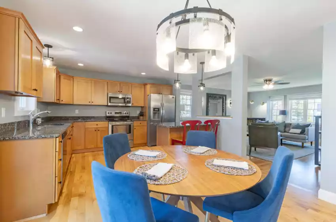
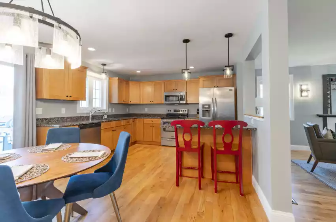
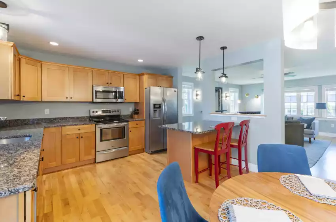
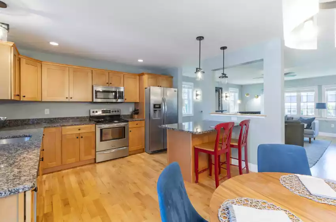
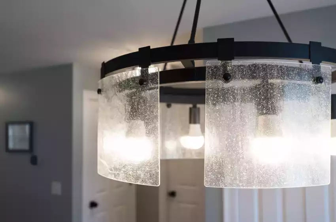
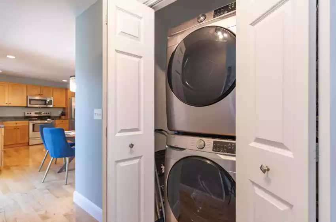
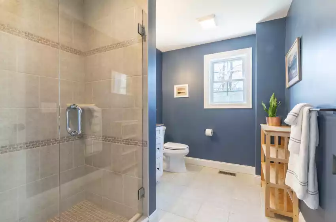
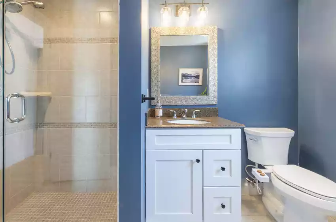
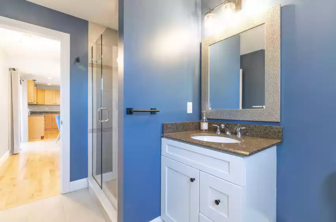
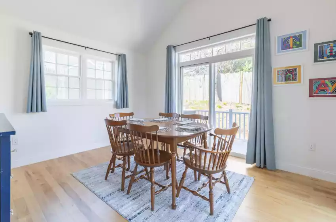
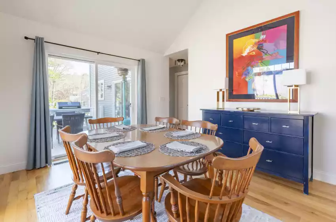
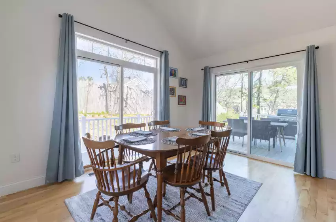
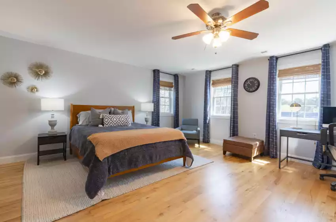
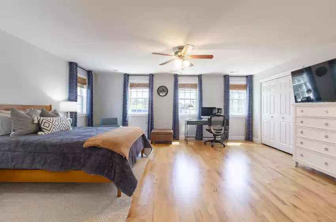
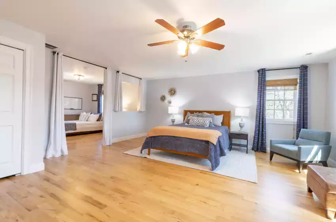
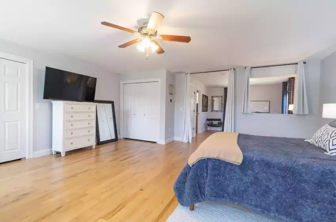
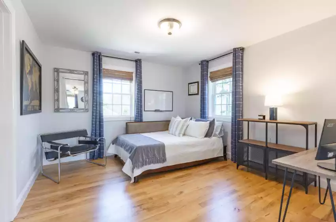
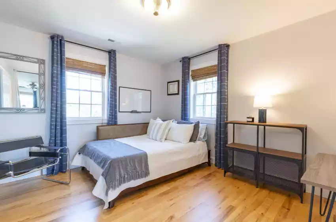
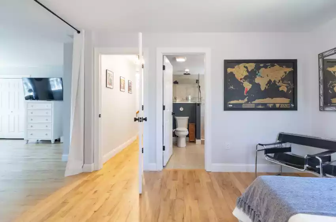
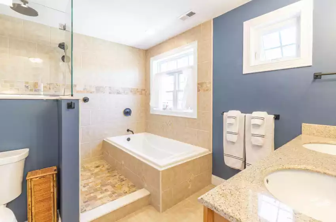
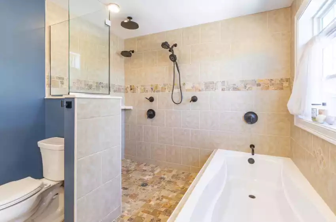
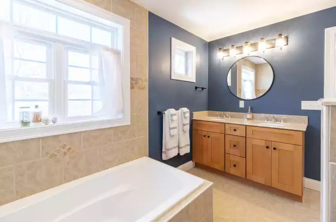
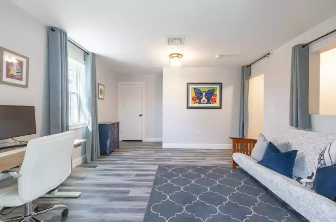
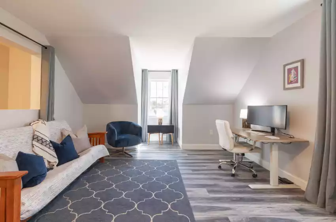
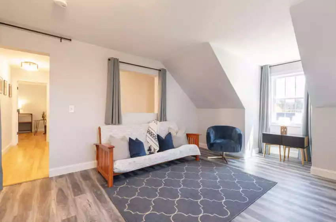
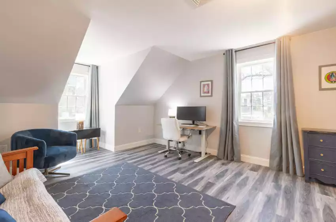
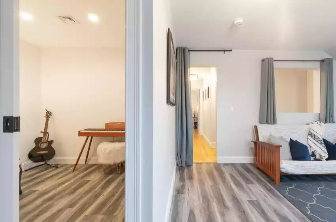
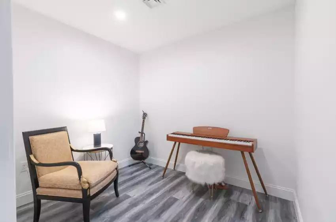
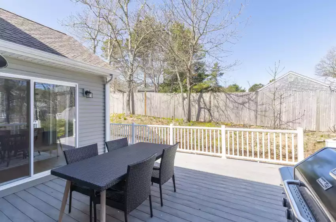
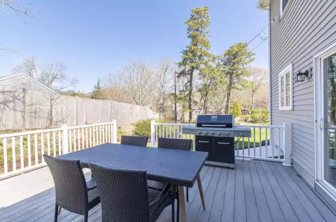
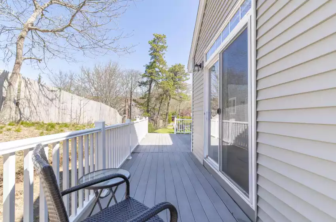
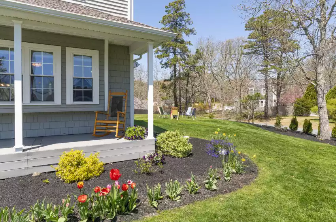
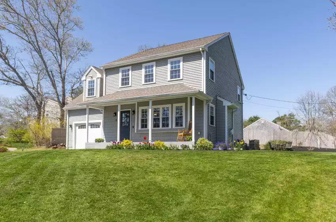
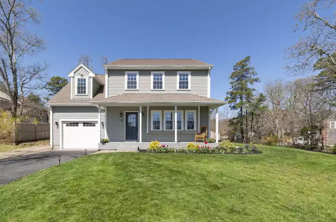
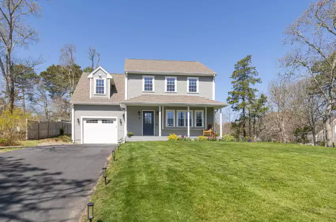
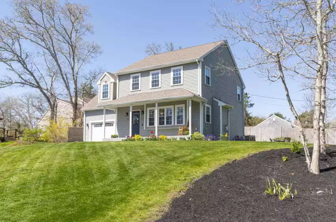
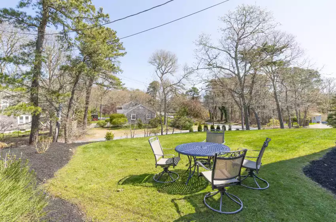
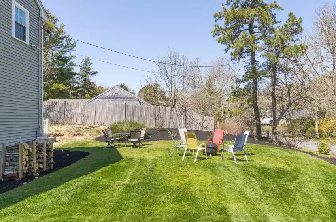
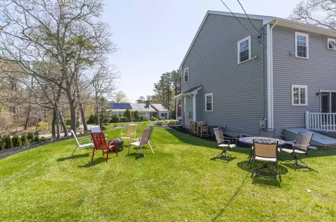
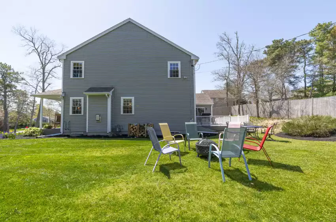
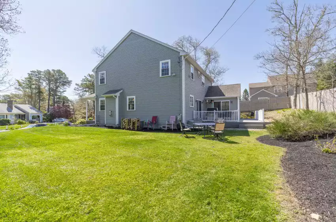
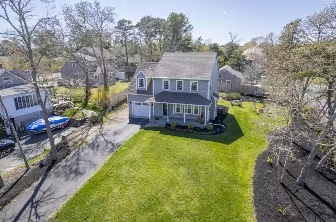
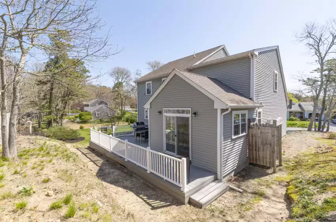
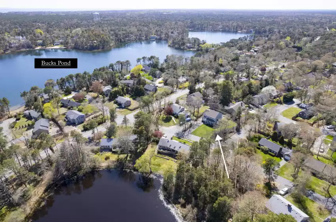
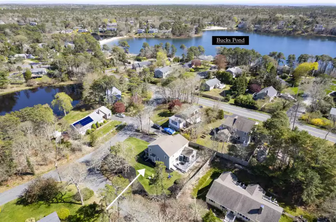
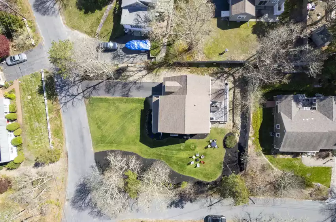
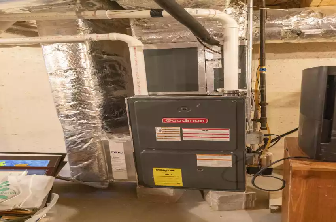
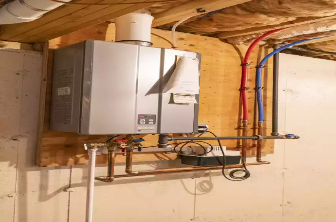
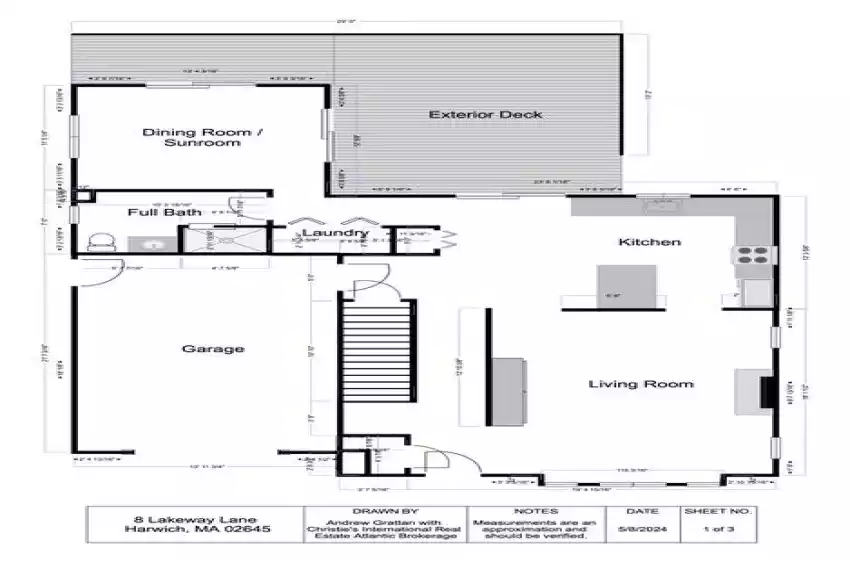
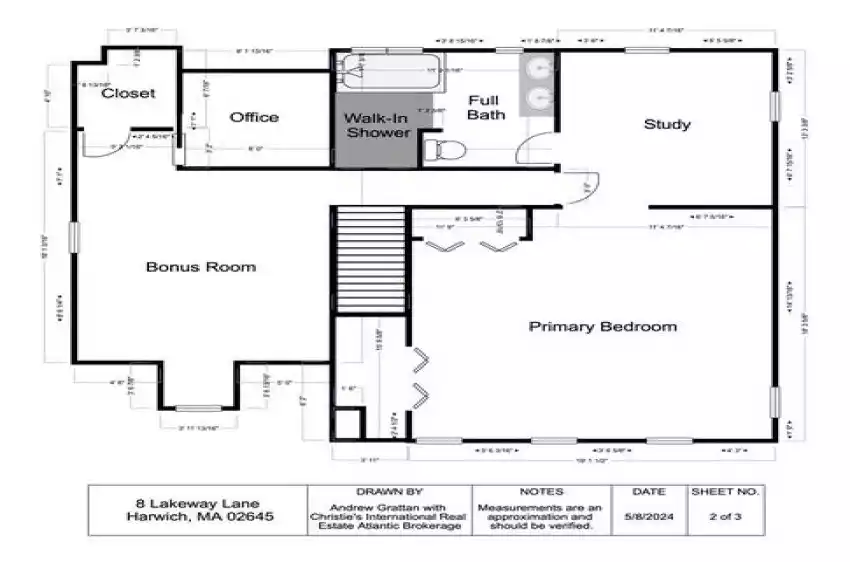
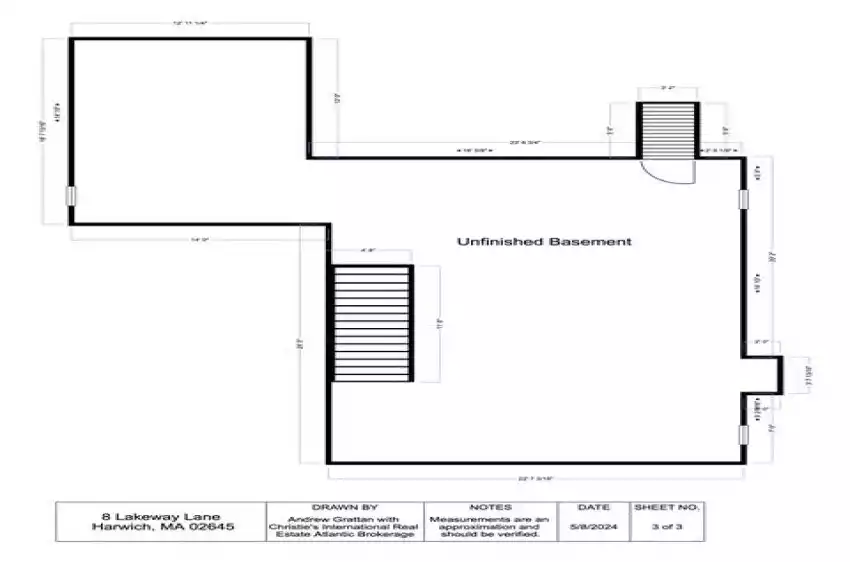
This updated and spacious 2,140 sf custom colonial style home was built in 2014 and additional living space was added in 2023. Set in a wonderful neighborhood, the home is conveniently located just 30 minutes from the Sagamore Bridge, yet close to Hawksnest State Park, the freshwater beach at Buck’s Pond, and minutes away from the bike path, golf course, shopping areas, ocean beaches, and a variety of excellent restaurants that make living in Harwich special. Sit on the front porch with your morning coffee or enjoy the expansive deck in the back, where you can listen to the many species of birds and see the wildlife that frequents the area. Entering through the front door, you’re greeted by an open-floor plan that combines the living, kitchen, and dining area. There are beautiful maple floors that flow through the entire first floor. This light and airy living space boasts a toasty gas fireplace with custom mantel and a built-in media center with a motorized ”disappearing” 65” TV. The lovely kitchen has granite counter tops, stainless-steel Frigidaire Gallery appliances, custom cabinetry with soft close drawers, a breakfast bar and pantry, creating a pleasant place for the chef of the home to show off their skills. The home’s flexible floor plan allows the opportunity to utilize the spaces with your personal needs in mind, whether it be for additional dining, a sunroom, or guest space. A full bathroom with tiled shower and laundry are on the main level as well. There are multiple sliding glass doors that open to the large deck and sizable backyard, making it ideal for outdoor entertaining. The second level has a generous primary suite with a private bath and an elaborate, tiled walk-in shower, a large soaker tub, double closets, maple floors and a separate area for guests. There is also flexible space that can be used as an office or nursery. Completing the second floor is a finished study with a large walk-in closet and bonus room. This home has a large one car garage with built in shelving, an outdoor shower, 2 x 6 construction with high density insulation, low-e tilt in windows, 200-amp service, tankless hot water heater, low maintenance exterior, natural gas heat and central air conditioning. A 1,000-sf full unfinished basement is ready for your imagination.
